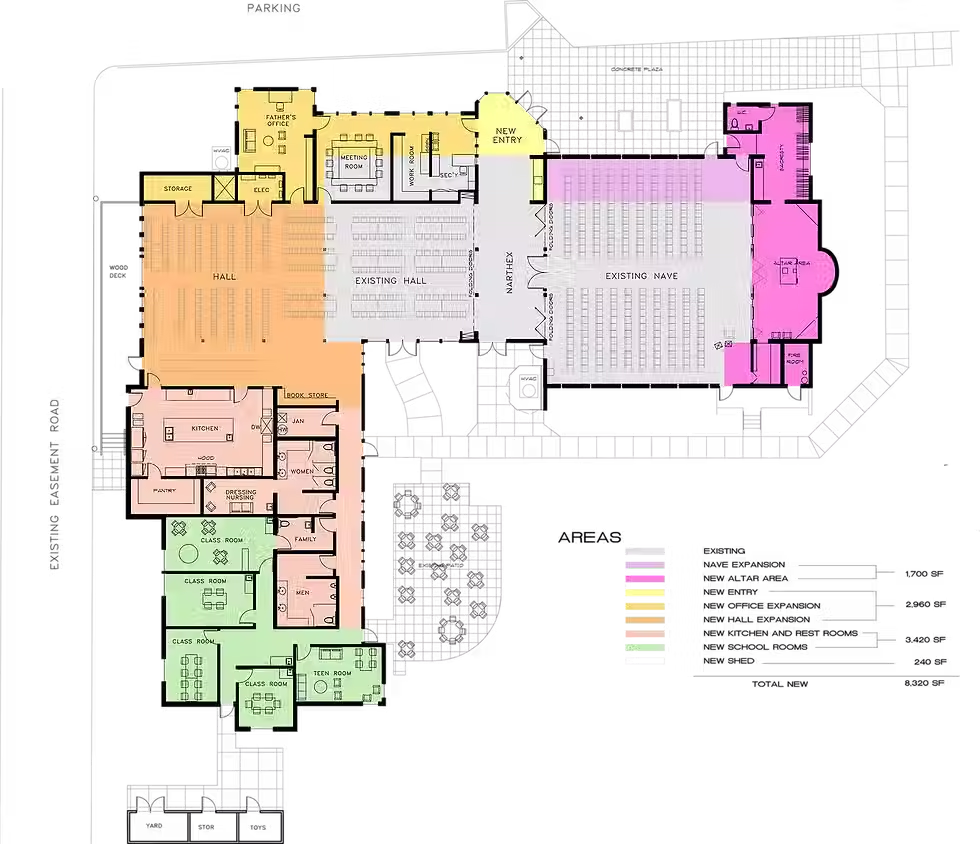The Plan
We are committed to writing the next chapter in our history. Glory to God! The church’s design team has developed a plan that balances the needs of the parish with prudent financial stewardship.
Nave
We will double our seating capacity to 250. The altar will be expanded and will include an architectural dome to the east.
Classrooms
We will have four new classrooms and a dedicated youth room for teens.
Fellowship Hall and Kitchen
The new fellowship hall will be larger with more seating space, a territorial view, and a professional kitchen to support fellowship activities, hospitality, events, and trainings.
Offices
Our parish offices and workspaces will be redesigned, including a large conference room to facilitate gatherings better suited to a more intimate space. The parish priest’s office will include a territorial view from the westward-facing window.




